|
One of the best parts of owning a home is the freedom to make it truly your own with design choices that reflect your personality and lifestyle. Whether you lean toward contemporary design or a farmhouse aesthetic, your home is your canvas.
Even so, it’s always smart to think about the long-term impact those decisions might have on your home’s value. Choosing over-personalized or unpopular materials and finishes could make your home less appealing to future buyers. And selecting out-of-style or overly-trendy elements could cause your home to feel dated quickly. To help inspire your design choices, we’ve rounded up some of the top trends we’re watching in 2024. Keep in mind, not all of these will work well in every house. If you plan to list or renovate your property, give us a call. We can help you realize your vision and maximize the impact of your investment. 1. Spa-Like Bathrooms We could all use a little more relaxation in our lives—so why not bring the spa into your home? In 2024, more homeowners will remodel their bathrooms to turn them into personal oases. 1,2 If you’re undertaking a renovation, consider upgrading fixtures and materials. Handmade tile and custom cabinetry can add a touch of style and luxury. Trade stark whites for warm neutrals to create a more relaxed feel—think light wood tones, creams, and beiges. 3 Complete the look with soft ambient lighting from a backlit mirror or pair of decorative sconces. 2,3 If you want to maximize the mind-body benefits of a relaxing bathroom (and have the budget to spare), you might consider installing a steam shower, infrared sauna, or cold plunge tub. 3 Not looking to spend as much? Even minor upgrades like a massaging showerhead or heated towel bar can add some pampering to your morning routine. 3 But remember, if you’re modifying your bathroom, it’s always wise to work with experienced and licensed professionals to avoid water damage that could lead to costly repairs. We can assist you with the right design for your home and can refer our preferred vendors to remodel your bathroom.
0 Comments
Does your current home no longer serve your needs? If so, you may be torn between relocating to a new home or renovating your existing one. This can be a difficult choice, and there’s a lot to consider—including potential costs, long-term financial implications, and quality of life. A major remodel can be a major commitment. From hiring contractors to selecting materials to managing a budget, it can take a tremendous amount of time and energy—not to mention the ordeal of living through construction or relocating to a temporary residence. On the other hand, moving is notoriously taxing. In fact, in one survey, 40% of respondents viewed buying a new home as ”the most stressful event in modern life.”1 So which is the better option for you? Let’s take a closer look at some of the factors you should consider before you decide.
Renovate Certain issues, like dated kitchens and bathrooms, are fairly easy to remedy with a remodel—and the results can be dramatic. In many cases, a relatively minor renovation can significantly increase your enjoyment of your home. Other shortcomings can be more challenging to fix but are worth exploring so that you know your options. For example, if your home feels cramped or it lacks certain rooms, you might be able to make changes like installing an extra bathroom, adding a dedicated office, or finishing an attic or basement. You may even be able to build an accessory dwelling unit or extension to accommodate a multi-generational family. In fact, many Americans have remodeled their homes to meet changing needs since the start of the pandemic. According to the National Association of the Remodeling Industry, 90% of their members reported increased demand for renovations starting in 2020, and 60% reported that the scale of remodeling projects has grown.2 However, the feasibility and cost of these larger changes will depend on factors ranging from zoning and permitting to your home’s current layout. Speaking with an architect or a contractor can help you make an informed decision. Let us refer you to one of our trusted partners to ensure you receive the best possible service. Relocate Of course, sometimes, even rebuilding your home from the ground up wouldn’t solve the problem. For example, moving may be the only solution if you’ve switched jobs and now face a lengthy commute or if you need to live closer to an aging family member. Conversely, if the shift to remote work has opened up your location options, you may wish to seize the opportunity to relocate to a new locale. A 2022 study found that nearly five million Americans had already moved since the start of the COVID-19 pandemic due to increased flexibility from remote work, and nearly 19 million more were planning to move in the near future for the same reasons.3 Moving may also be the best option, even when you’re happy with your geographic location. A local move may make sense if you’re looking for a larger backyard or significantly more space. Similarly, some frustrations—like living on a busy street or a long way from a grocery store—can’t be addressed with a renovation. We are well-versed in this area and can help you determine whether another neighborhood might suit you and your family better. 2. Which Option Makes the Most Financial Sense? Renovating and relocating both come with costs, and it’s wise to explore the financial implications of each choice before you move forward. Renovate The costs of a renovation can vary widely, so it’s vital to get several estimates from contractors upfront to understand what it might take to achieve your dream home. Be sure to consider all of the potential expenditures, from materials and permits to updates to your electrical and plumbing systems. It’s also prudent to add 10-20% to your total budget to account for unexpected issues.4 If you plan to DIY all or part of your renovation, don’t forget to factor in the value of your time. Renovations can also come with hidden expenses. These might include:
For example, although you may enjoy the additional living space, garage conversions aren’t typically popular with buyers.5 Refinishing hardwood floors, on the other hand, brings an average return of 147% at resale.2 The specific impact of a renovation will depend on a number of factors, including the quality of work, choice of materials, and buyer preferences in your area. We can help you assess how a planned project is likely to affect the value of your home. Relocate The cost of a new home, of course, will vary significantly depending on the features you’re seeking. However, you may find that it’s cheaper to move to a home that has everything you want than it is to make major changes to your existing one. For example, adding a downstairs bedroom suite or opening up a closed floor plan could cost you more than it would to buy a home that already has those features. On the other hand, simpler changes and updates probably won’t outweigh the expense of a relocation. If you’re considering a move, speak with a real estate agent early in the process. We can assess your current home’s value and estimate the price of a new home that meets your needs. This will help you set an appropriate budget and expectations. It’s important to remember that the cost of buying a new home doesn't end with the purchase price. You’ll also need to account for additional expenditures, including closing and moving costs and the fees involved with selling your current home. And don’t forget to compare current mortgage rates to your existing one to understand how a different rate could impact your monthly payment. However, keep in mind that the interest rate on a mortgage is typically lower than the rate on other loan types—so you could pay less interest on a new home purchase than you would on remodel.6 We’re happy to refer you to a lending professional who can help you explore your financing options. 3. Which Option Will Be the Least Disruptive to Your Life? A final—but critical—consideration is the time and hassle involved with each option since both renovating and relocating involve a significant amount of each. Renovate Don’t underestimate the time and effort involved in a large-scale renovation, even if you choose to hire a general contractor. You will still need to consider and make a number of decisions. For example, even a fairly basic kitchen remodel can involve a seemingly-endless selection of cabinets, tile, countertops, paint colors, fixtures, hardware, and appliances. And don’t assume that you will get out of packing and unpacking if you stay in your current home. Most renovations—from kitchens to bathrooms to flooring replacement—require you to remove your belongings during the construction process. The time frame for a remodel is another consideration. High demand for contractors and ongoing material shortages can mean a long wait to get started. And once the project is in progress, you can expect that it will take a couple of weeks to several months to complete.7 Contemplate whether you will be able to live in your home while it’s being renovated and how that would impact your routine. For example, being without a functional kitchen for months can be frustrating, inconvenient, and expensive (since you’ll need to purchase prepared food). Remember that delays are inevitable with construction, and consider what additional challenges they could present. Relocate Of course, finding a new home and selling your current one also takes a significant amount of time and energy. According to the National Association of Realtors’ 2022 Profile of Home Buyers and Sellers, the average buyer searched for 10 weeks and toured a median of five homes.8 However, in many cases, the timeline can still be shorter than a major renovation. Once you find a home that works for you, it typically takes between 30 and 60 days to close if you’re taking on a mortgage—and the process is even faster if you’re paying with cash.9 Plus, you can look for your dream home without the inconvenience of living in a construction zone. However, a move comes with its own stress and disruptions. If you’re selling your current home, you’ll need to prep it for the market and keep it ready and available for showings. Once you’ve found a place, the packing and moving process takes time and work, as does settling into a new home—especially if it’s in a different neighborhood. Fortunately, we are here to help make the moving process as easy as possible, if you choose to pursue that route. We can help you find a property that meets all your needs, sell your current one for top dollar, and refer you to some excellent moving companies that can help pack and transport your belongings. 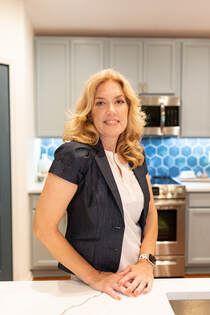 WHATEVER YOU DECIDE, WE CAN HELP The decision to renovate or relocate can be overwhelming--but this choice also presents a powerful opportunity to improve your quality of life. There’s a lot to consider, from how renovations could impact your home’s resale value down the road to your neighborhood’s current market dynamics. As a home stager and interior designer, I'm happy to help you think through your options. Get in touch for a free consultation! -gtg The above references an opinion and is for informational purposes only. It is not intended to be financial, legal, or tax advice. Consult the appropriate professionals for advice regarding your individual needs. Sources:
There’s an old adage in real estate: location, location, location. But ever since the Federal Reserve began its series of inflation-fighting interest rate hikes last year, a new mantra has emerged: mortgage rates, mortgage rates, mortgage rates. Higher rates had the immediate impact of dampening homebuyer affordability and demand. But this year, we’re seeing further repercussions. While analysts expected listing inventory to swell as sales declined, instead, homeowners have been pushing off plans to sell because they feel beholden to their existing, lower mortgage rates. So what impact is this reduced demand and low supply environment having on home values? And what can we expect from the real estate market in the coming months and years? Here are several key indicators that help to paint a picture of the current market and where it’s likely headed. HOME SALES ARE EXPECTED TO PICK UP BY EARLY NEXT YEAR
The weather isn’t the only thing that heats up in the spring and summer. Nationally, it tends to be the busiest time in real estate. But this year, the peak season got off to a slow start, with sales declines in both March and April.1,2 Existing home sales in April were down 3.4% from the previous month—and 23.2% from a year earlier.2 What’s causing this market slowdown? Industry experts attribute it to several factors, including near-record home prices, high mortgage rates, and low inventory. According to National Association of Realtors (NAR) Chief Economist Lawrence Yun, “Home sales are trying to recover and are highly sensitive to changes in mortgage rates. Yet, at the same time, multiple offers on starter homes are quite common, implying more supply is needed to fully satisfy demand. It's a unique housing market.”1 However, some industry experts believe the market is poised for a comeback. Forecasters at the Mortgage Bankers Association (MBA) predict that home sales will continue to fall through Q3 before rising in Q4 and throughout next year.3 Analysts at Fannie Mae expect the recovery to take a bit longer, picking up in early 2024. Meanwhile, home builder confidence is already up, as purchases of new single-family homes surged in March and April to a 13-month high.5 Builder incentives are helping to boost sales: According to the National Association of Home Builders, in May, 54% reported using them to win over budget-conscious buyers.6 What does it mean for you? A slower pace of sales has given buyers some breathing room. If you hated the frenzy of the pandemic-era real estate market, now might be a better time for you to shop for a home. We can help you evaluate your options and make an informed purchase. If you plan to sell your home, prepare yourself for less foot traffic and a longer sales timeline than you may have found a year ago. It will also be crucial to enlist the help of a skilled agent who knows how to draw in buyers. Reach out for a copy of our multi-step Property Marketing Plan. Keeping a clean and orderly home is a challenge for many of us. Between busy work schedules, social obligations, and family commitments, it’s tough to keep up with daily chores—let alone larger seasonal tasks. The effort is worthwhile, however. A sanitary environment can keep you and your family healthier by minimizing your exposure to germs and allergens.1 Plus, researchers have found that organized, uncluttered homes have quantifiable mental health benefits, too, including reduced stress, improved emotional regulation, and increased productivity.2 The reality is, we enjoy our homes more when they are in good order. It’s much easier to relax without piles of unopened mail or a messy kitchen reminding us of work to be done. And don’t we all feel more inclined to entertain family and friends when our homes are well-kept? That’s why we’ve rounded up our favorite tactics—from overall strategies to little tips and tricks—for keeping things tidy without spending all our spare time cleaning. Set a Schedule for Daily and Weekly Cleaning We’ve all been there—you put off vacuuming or mopping your floor for a few days, only to realize that weeks have passed. Creating a cleaning schedule that works for you is the best way to stay on top of things and avoid overwhelm. Here are a few of our favorite strategies:
Over the past few years, many of us have spent extra time at home—and that means we appreciate the personal design touches that make a house cozy and comfortable more than ever. Some of us have adapted our dwellings in new ways, from creating functional home offices to upgrading the appliances we use most.
But while it’s important to make your home your own, it’s also smart to think about the long-term impact your renovations could have on its value. Choosing highly-personalized fixtures and finishes can make it harder for future homebuyers to envision themselves in the space. Even if you don’t plan to sell your home soon, investing in popular design choices that are likely to stand the test of time will make things easier down the road. And if you’re in the market for a new home, it’s wise to keep an eye out for features that might need to be updated soon so you can factor renovation costs into your budget. We’ve rounded up six trends that we think will influence interior design in 2023, as well as ideas for how you might incorporate them in your own home. Remember, before taking action, it’s always wise to consult with a real estate professional to understand how specific updates and upgrades will affect your property’s value in your local market. Last year, one factor drove the real estate market more than any other: rising mortgage rates. In March 2022, the Federal Reserve began a series of interest rate hikes in an effort to pump the brakes on inflation.1 And while some market sectors have been slow to respond, the housing market has reacted accordingly. Both demand and price appreciation have tapered, as the primary challenge for homebuyers has shifted from availability to affordability. And although this higher-mortgage rate environment has been a painful adjustment for many buyers and sellers, it should ultimately lead to a more stable and balanced real estate market. So what can we expect in 2023? Will mortgage rates continue to climb? Could home prices come crashing down? While this is one of the more challenging real estate periods to forecast, here’s what several industry experts predict will happen to the U.S. housing market in the coming year. Home for the Holidays: How To Stretch Your Budget
in a Season of Inflation You don't have to break the bank to celebrate the holidays in style—even in this season of inflation. Prices may be higher on everything from food to gifts to decorations, but there are still plenty of opportunities to eke out extra savings. For example, according to the U.S. Environmental Protection Agency (EPA), you can save a couple of hundred dollars a year just by sealing your home and boosting its insulation.1 Other small fixes—such as swapping old light bulbs for LEDs and plugging electronics into a powerstrip—can boost your yearly savings enough to pay off some of your holiday budget. And thanks to a pandemic-era boom in online shopping, it is easier than ever to find deals on new and pre-owned furniture, thrifted gifts, DIY decor, and more. Even secondhand stalwarts like Goodwill have joined the digital fray, making it a cinch to score gently-used treasures at extra-low prices.2 You won't be the only one bargain-hunting your way to a more financially-stable New Year. Multiple surveys have found that inflation is not only chilling people's spending, it's also prompting shoppers to search for better deals and creative ways to reduce their bills. 3 How do I update my dining room?
Formal dining rooms were very popular in the 80's - early 2000's. A common room built as a separate room from the kitchen with matching chairs and table, accompanied by a matching large piece of furniture where the wedding china with all its accessories were displayed. It is commonly used on special occasions and holidays, and there was usually a bulky 'leaf' that extended the table to accommodate larger gatherings. Our nation is in the midst of a serious housing crunch. Last year, a lack of inventory and soaring prices left many would-be homebuyers feeling pinched. But now, with interest rates climbing, many of them are also feeling desperate to lock in a mortgage—which has only added fuel to the fire.1
Fortunately, if you’re a buyer struggling to find a home, we have some good news. While it’s true that higher mortgage rates can decrease your purchasing budget, there are additional ways to compete in a hot market. Yes, a high offer price gets attention. But most sellers consider a variety of factors when evaluating an offer. With that in mind, here are five tactics you can utilize to sweeten your proposal and outshine your competition. We can help you weigh the risks and benefits of each tactic and craft a compelling offer designed to get you your dream home—without giving away the farm. The home office is taking on a whole new meaning. So many are now working from home. A place were you can focus and be creative is key to a functional office. Of course a well-designed office is a plus. Here are five tips for getting a functional and aestically pleasing home office. 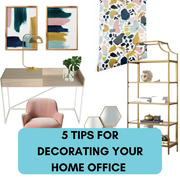 The best way to start planning your office space in your home is determining what you need to efficiently do your work. Do you need more than one monitor, are you doing a lot of Zoom calls/videos, making private phone calls, etc. The answers to these questions will help you plan your space. |
gina t grahamReal Estate and Remodeling Blog "Sometimes excellent is not a good enough word. I recommend Gina to everyone who is selling their home and for setting up the next home they buy." -Kit, staging client.
Archives
February 2024
Categories
All
|
Please call or email to book an appointment. |
|
SERVICES
Remodeling and Renovations Redesign E-design Home Staging Short Term Rental Design |
Telephone |
|
2023/24 RESA Florida State President
|

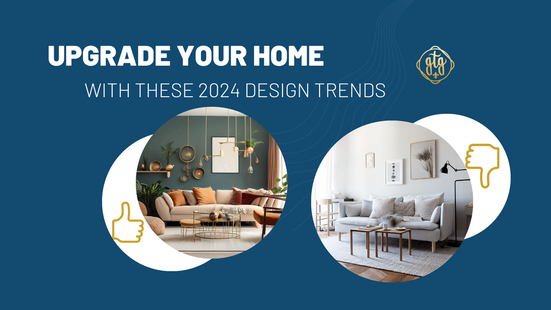
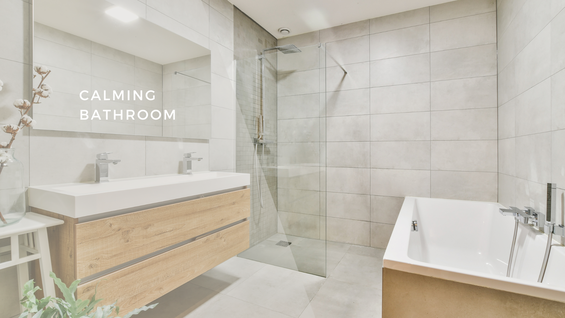
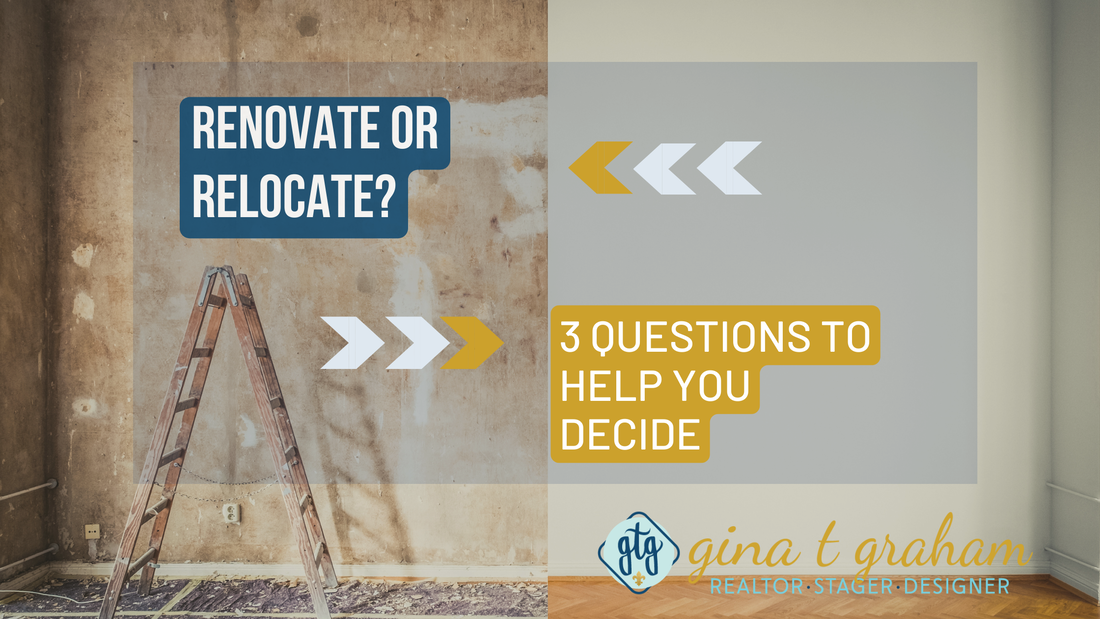

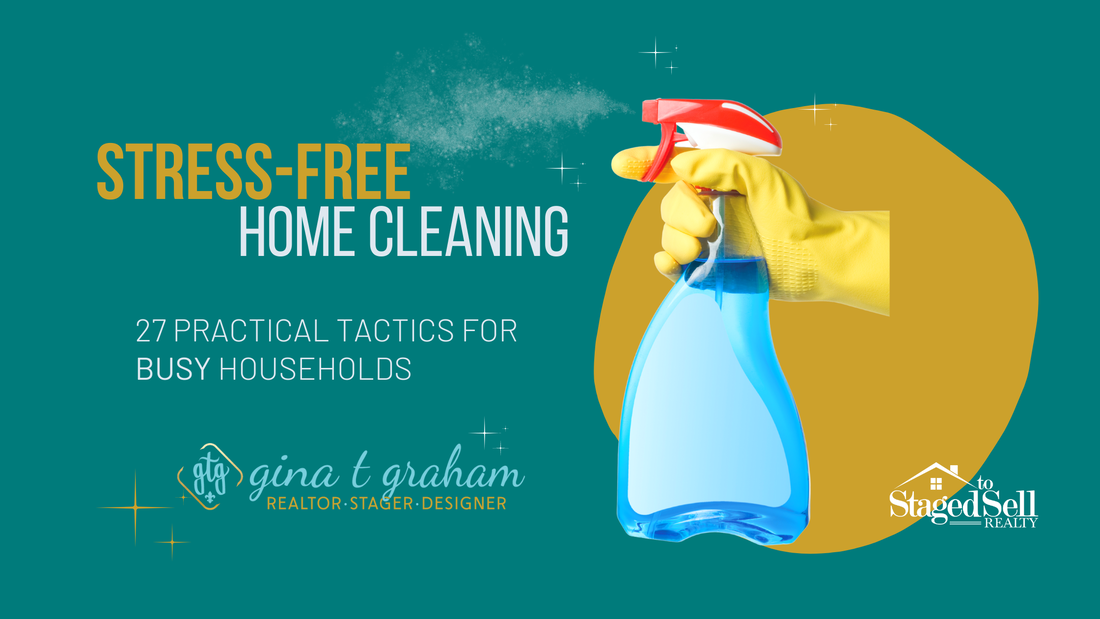
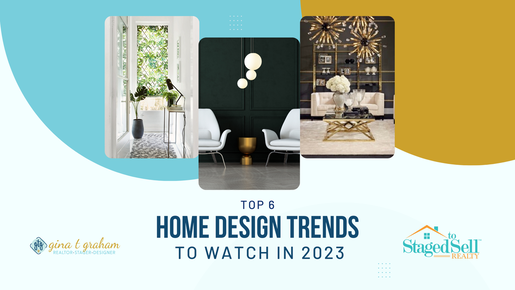

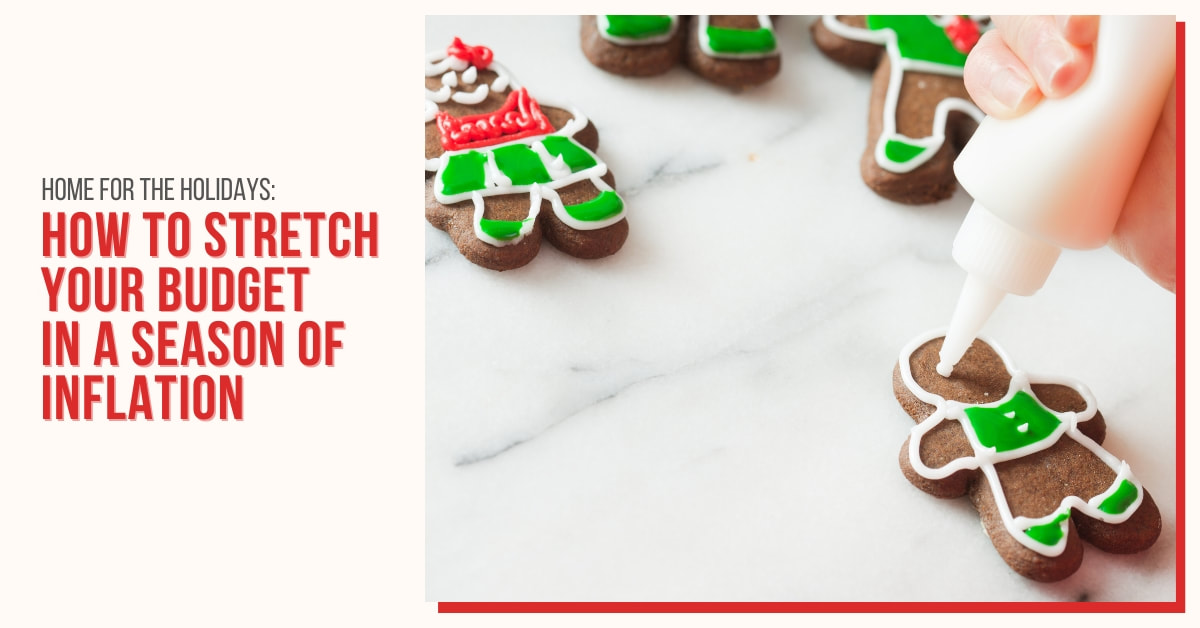
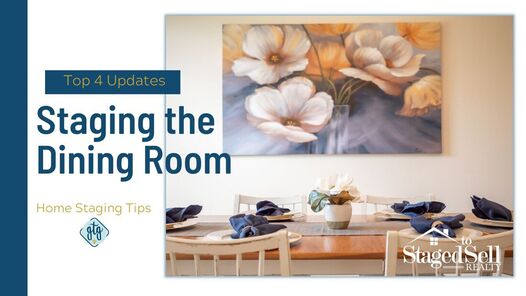

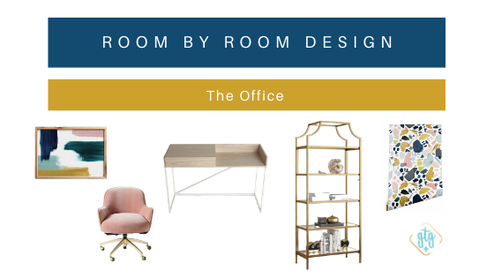
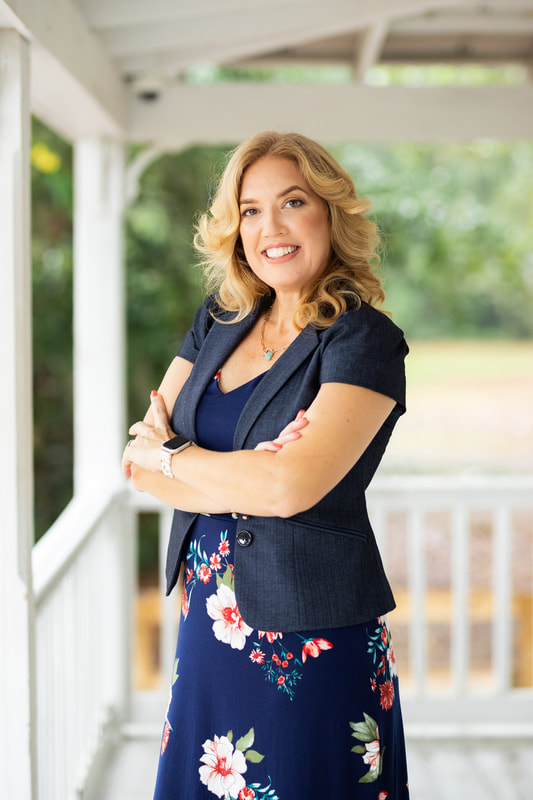
 RSS Feed
RSS Feed
